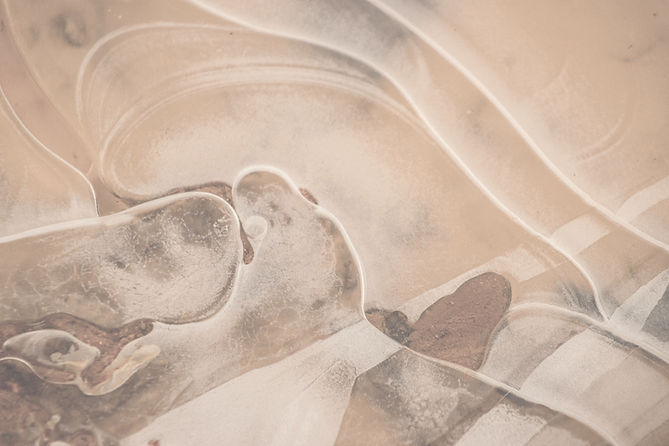ARCHINIC STUDIOS

ArchiNic Studios Projects
We provide architectural services and can assist clients from inception stage to completion stage of the project.
The head architect has experience in various local and international projects, nl: Retail, Corporate, Health Care, High-End Residential & General Alterations.

01
HOUSE OUTENIQUABOSCH
This project is located in Outeniquabosch estate in the Western Cape with specific design guidelines we had to adhere to during the design process. This residential design is a 4 bedroom home that overlooks a vast ocean view and makes use of sustainable design principles.
02
DU PREEZ ROOM
A design of an open plan on-suite bedroom in a room that has minimal space. This Design celebrates a view to a Khoi pond to the North and celebrates morning sun to the east where the couple will have their morning coffee. The materiality of the space is light wood, concrete and offers a zen feeling with a view of the bonsai trees.


03
LOVE ONE ANOTHER MINISTRIES
An existing chapel in Bloemfontein, Free-State requested for a deeper understanding of their building and the process required 3D modelling and existing floor layouts.